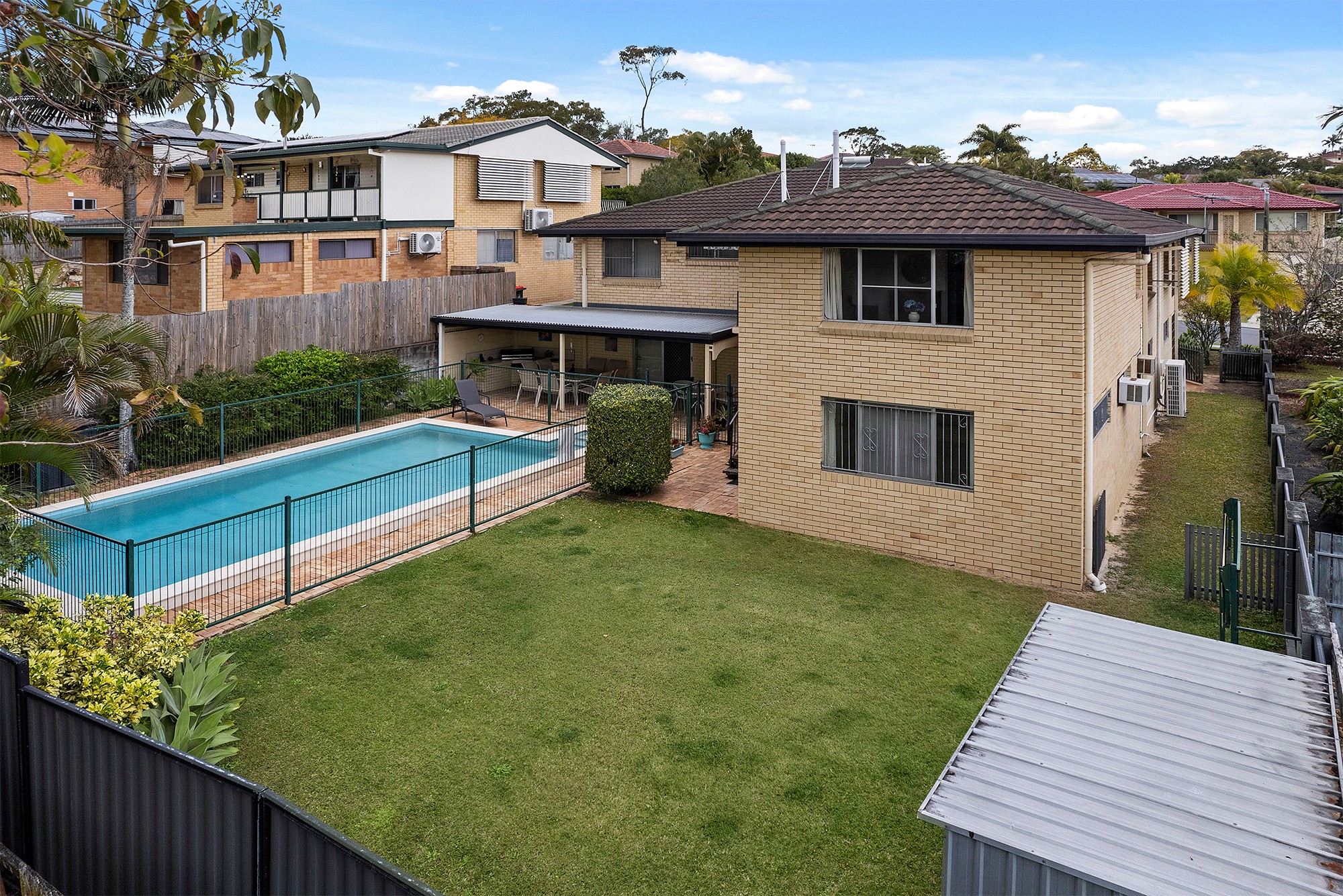Are you interested in inspecting this property?
Get in touch to request an inspection.
- Photos
- Floorplan
- Description
- Ask a question
- Location
- Next Steps
House for Sale in Everton Park
Spacious Family Home on 604m² Block
- 4 Beds
- 3 Baths
- 2 Cars
Positioned in one of Everton Park's most sought-after pockets, this beautiful double storey brick home presents an incredible opportunity for growing families or multi-generational households seeking space, functionality, and lifestyle. This spacious two-level home sits proudly on a generous 604sqm fully fenced block and boasts a highly versatile layout with a perfect blend of indoor comfort and outdoor entertaining. With multiple living zones, five potential bedrooms, three bathrooms, and a sparkling in-ground pool, this property offers exceptional value and flexibility in a peaceful, family-friendly location.
Upstairs, the home is tailored for relaxed family living and everyday convenience. The master bedroom offers a private haven, complete with a built-in wardrobe and its own ensuite. The second bedroom is equally impressive, featuring its own ensuite, a walk-in robe, and a ceiling fan, making it ideal for guests, older children, or as a luxurious secondary suite. The third and fourth bedrooms are well-sized, with ceiling fans and built-ins in the third, serviced by a stylish two-way family bathroom. This bathroom includes a full-size bathtub, standalone shower, and a separate toilet, ensuring functionality for the entire household.
The heart of the home is the generous kitchen, which provides ample bench space, an electric cooktop, and an adjoining meals area, perfect for casual dining or morning coffee. Formal living and dining rooms offer comfortable zones for entertaining or family time, with the dining room featuring a ceiling fan for added comfort. A bright and breezy sunroom at the rear of the home offers versatility as a home office, reading nook, or creative space. Stepping outside, an undercover entertaining area overlooks the sparkling swimming pool and lush backyard-offering the perfect setting for weekend BBQs, family gatherings, or simply unwinding by the water.
The lower level of the home is a standout feature, offering endless possibilities for dual living, extended family stays, or entertaining. A spacious rumpus room complete with a built-in bar and kitchenette creates a fantastic retreat or entertaining hub. A separate multipurpose room can be adapted to suit your needs, whether as a home gym, extra bedroom, or playroom. The lower level also includes a large laundry with an adjacent shower and toilet, as well as a separate storage room to keep everything organized and out of sight.
Additional features include ducted air conditioning throughout the home, a fully fenced backyard that is both pet- and child-friendly, and undercover outdoor spaces ideal for year-round use. Car accommodation is well catered for with a two-car garage that includes a tool bench and additional storage space, perfect for tradies, hobbyists, or those needing extra room for weekend gear.
Situated in Everton Park, the home is approximately 10kms from the Brisbane CBD and 17 minutes to the Brisbane Airport via the Airport Link Tunnel. Here you are within minutes of the Everton Park Precinct which offers a plethora of restaurants and cafes, and parks, community sporting fields, medical centres and North West Private Hospital are also within minutes of the home. You are also close to quality local schools including Everton Park State School, Northside Christian College, Prince of Peace Lutheran College and McDowall State School, and Everton Park High School, and is only a short drive to Brookside Shopping Centre, Stafford Shopping Centre, and Westfield Chermside, all of which offer a plethora of dining, retail, and entertainment options.
Upper Level:
- Master Bedroom with Ensuite and built ins
- 2nd Bedroom with Ensuite, WIR and ceiling fan
- 3rd Bedroom with Built ins and ceiling fan
- 4th Bedroom with ceiling fan
- 2-way family bathroom with bathtub
- Stand-alone shower and separate toilet
- Kitchen with ample bench space, meals area & electric cooktop
- Living room
- Dining room with ceiling fan
- Sunroom
- Undercover entertaining area overlooking pool
Lower Level:
- Rumpus room with built in Bar and Kitchenette
- Multipurpose Room
- Laundry with adjacent toilet and shower
- Storage room
- Swimming pool
- Fully fenced backyard
- Undercover outdoor entertaining area
- Ducted air conditioning throughout
- 2 car accommodation with tool bench & storage
- Approx 604 sqm block
- Close to parks
- Close to schools
- Close to shops
- Close to public transport
Disclaimer:
We have in preparing this advertisement used our best endeavours to ensure the information contained is true and accurate, but accept no responsibility and disclaim all liability in respect to any errors, omissions, inaccuracies or misstatements contained. Prospective purchasers should make their own enquiries to verify the information contained in this advertisement.
604m² / 0.15 acres
2 garage spaces
4
3
This property is being sold by auction or without a price and therefore a price guide can not be provided. The website may have filtered the property into a price bracket for website functionality purposes.
Agents
- Loading...
- Loading...
