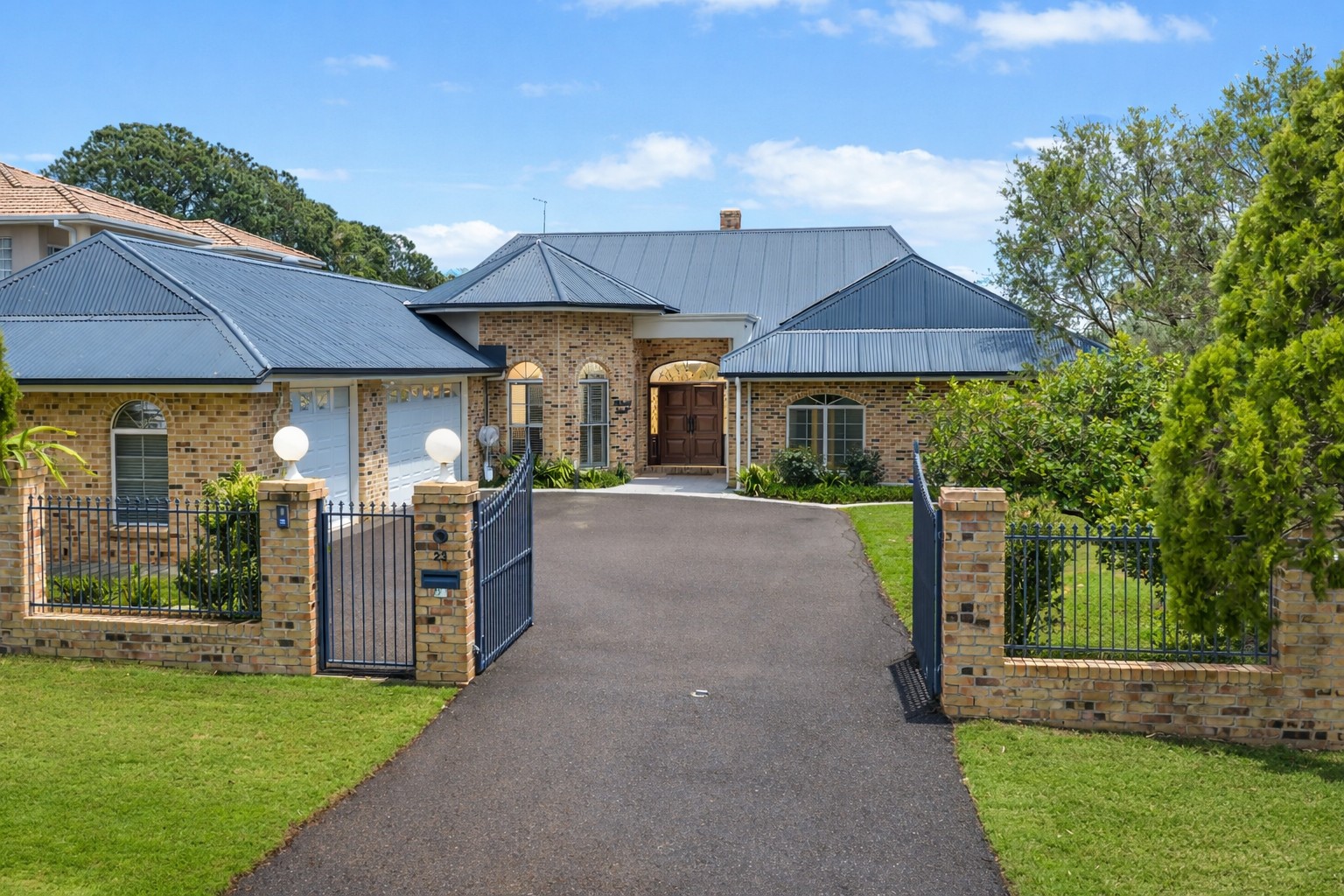Are you interested in inspecting this property?
Get in touch to request an inspection.
- Photos
- Video
- Floorplan
- Description
- Ask a question
- Location
- Next Steps
House for Sale in Carseldine
Architectural Masterpiece on 1375m² Block in the Heart of Carseldine!
- 4 Beds
- 3 Baths
- 3 Cars
Tucked away in the family friendly suburb of Carseldine is a stunning brick family home, a statement of scale, sophistication, and bespoke craftsmanship. Set on a fully fenced and immaculately landscaped 1,375m² allotment, this residence is embraced by pristine lawns and a flourishing array of fruit trees, creating a private, park-like setting that feels worlds away from the everyday.
Architecturally impressive and master-built in 2003 with steel frame and cavity brick construction, the home spans a remarkable 628m² under-roof. From its stately façade to its intricately curated interiors, every square inch has been finished to uncompromising standards. The use of natural materials, including imported Italian tiles, Jarrah, and Sydney Rose Gum parquetry flooring, lends a rich warmth throughout; while soaring ceilings, custom leadlight windows, and expansive picture frames flood the home with natural light and a sense of timeless grandeur.
Perfectly designed for both intimate gatherings and large-scale entertaining, the home offers a collection of living spaces that each tell their own story. At its heart lies a refined formal lounge anchored by a brick fireplace, a space that has hosted professional pianists and elegant evenings under soft lamplight. Above, a mezzanine cocktail lounge with adjoining library and rotunda offers sweeping views across the city skyline, mountain ranges, and the golden sands of Moreton Island, a truly unique space that evokes the ambiance of a private retreat.
Everyday life here feels like a permanent escape. A dedicated home cinema with 5.1 surround sound invites family movie nights, while the fully equipped wet bar, pool-view gym, and outdoor entertaining zone offer resort-style indulgence at every turn. The solar-heated pool, complete with waterfall feature and LED lighting, is framed by lush greenery and seamlessly connects to the indoor living areas, making it an entertainer's dream and an oasis of calm for daily relaxation.
The kitchen is both a culinary haven and a social hub, finished with sleek granite benchtops and offering a seamless flow to both the formal dining space and a sunlit breakfast room. For families, the layout offers exceptional versatility, with four generously sized bedrooms designed to provide peace and privacy. The show stopping master suite is a true sanctuary, featuring a large walk-in robe, a luxurious ensuite, and its own private alfresco terrace overlooking the pool, perfect for morning coffee or evening wind-downs.
The property's grounds are as thoughtful as the home itself, fully irrigated and low-maintenance, yet abundant with established fruit trees and herbs, offering a true farm-to-table lifestyle. A rare addition is the gated rear access to Matisse Street Park and playground, extending the usable space for families and providing direct connection to nature.
Functionality and security are equally prioritised, with a triple garage (including extra length for boats or trailers), electric gated driveway, video intercom entry, monitored back-to-base security system, Vacuumaid system, and air-conditioning throughout bedrooms and media zones. A Cordon termite barrier, rain tank, and premium home tech inclusions further enhance peace of mind.
Perfectly located, this home is close to quality public and private schools, Carseldine Central's Woolworths, cafes, and dining options. Convenient transport options include a bus stop just steps away on Dorville Road, Carseldine Rail and transport hub nearby, and easy access to Westfield Chermside. With Brisbane CBD just 16 kilometres away and Brisbane Airport within a 25-minute drive, this property offers an ideal blend of suburban tranquillity and city accessibility.
Upper Level
- Library/Study area
Lower Level
- Master bedroom with Ensuite & WIR
- 2nd bedroom with built ins
- 3rd bedroom with built ins
- 4th bedroom with built WIR
- Family bathroom
- Separate toilet x3
- Lounge room with fireplace
- Dining room
- Living/TV room
- Media room
- Gym
- Kitchen with granite benchtops, electric cooktop, pantry & breakfast bar
- Laundry
- Undercover outdoor entertaining area
- Fully fenced backyard
- Swimming pool
- Solar panels
- Irrigation system
- Monitored back-to-base security system
- 3 car accommodation
- Approx 1375 sqm block
- Walking distance to parks
- Walking distance to public transport
- Close to shops
- Close to schools
Disclaimer:
We have in preparing this advertisement used our best endeavours to ensure the information contained is true and accurate, but accept no responsibility and disclaim all liability in respect to any errors, omissions, inaccuracies or misstatements contained. Prospective purchasers should make their own enquiries to verify the information contained in this advertisement.
1,375m² / 0.34 acres
3 garage spaces
4
3
This property is being sold by auction or without a price and therefore a price guide can not be provided. The website may have filtered the property into a price bracket for website functionality purposes.
Agents
- Loading...
- Loading...
