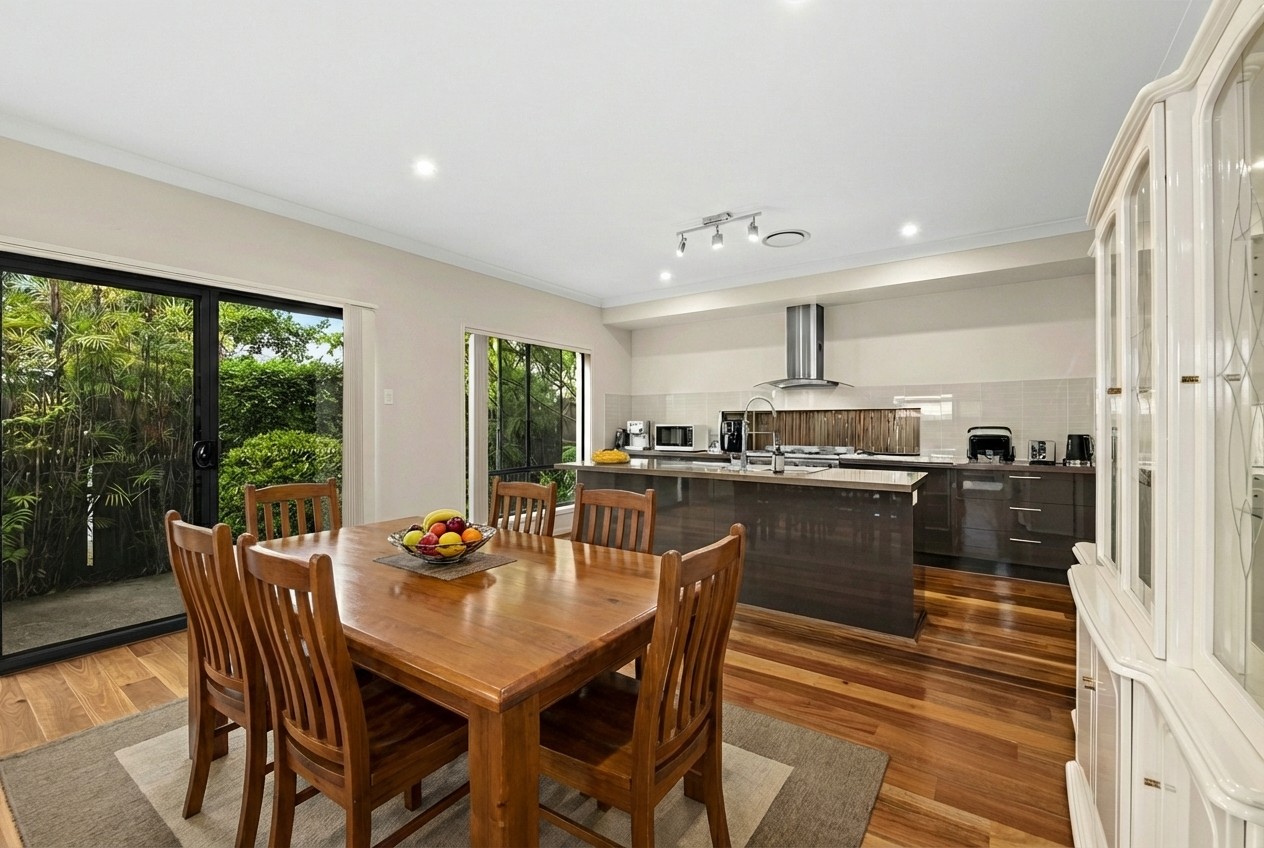Are you interested in inspecting this property?
Get in touch to request an inspection.
- Photos
- Floorplan
- Description
- Ask a question
- Next Steps
House for Sale in Bridgeman Downs
Luxury Family Living in the Heart of Bridgeman Downs
- 5 Beds
- 2 Baths
- 2 Cars
Nestled within the prestigious suburb of Bridgeman Downs, this exceptional two-storey residence offers a perfect fusion of space, functionality, and refined family living. From the moment you step inside, you are greeted by a home designed to accommodate the evolving needs of a modern family while providing elegant spaces for both relaxation and entertainment.
The heart of the home lies in its thoughtfully designed open plan living and dining area, where everyday family life effortlessly blends with the opportunity to entertain in style. This welcoming space flows seamlessly into a modern kitchen that is as beautiful as it is practical. Featuring an island bench, a spacious walk-in pantry, and plenty of storage, quality stainless steel Smeg dishwasher, oven and 5-burner gas cooktop, the kitchen is perfectly equipped for everything from casual breakfasts to weekend dinner parties. The front of the lower level offers separate study providing a dedicated workspace for those working from home or can easily function as a hobby space or children's play zone, adding valuable flexibility to suit any lifestyle. A large Media Room, which could also function as a 5th bedroom, would be a spacious guest room or a perfect setting for quiet movie nights.
Upstairs, designed with both comfort and practicality in mind, the home features four generously proportioned bedrooms. The master suite is a private haven, complete with a well-appointed ensuite and expansive walk-in wardrobe that offers the ideal place to begin and end your day in peace.
An additional lounge room provides yet another valuable living area - ideal as a children's retreat, living room, or even a teenager's lounge. This clever separation of living zones ensures that everyone in the family has space to relax, connect, or enjoy a little solitude when needed. Throughout the home, ducted air conditioning and ceiling fans ensure year-round comfort, while thoughtful design elements enhance the feeling of light, flow, and comfort.
Stepping outside, you'll find a covered patio area that invites alfresco dining and outdoor entertaining, set against a low-maintenance backyard perfect for kids to play or for simply enjoying the sunny Queensland weather. Whether you're hosting friends for a barbecue or enjoying a quiet morning coffee, this private outdoor space will quickly become a favourite spot.
Additional features include ducted air conditioning throughout the home and a double bay garage with secure access to the home.
The home is just 15 kilometres to the Brisbane CBD and 25 minutes to Brisbane Airport. Here you are also just an 8-minute drive to St Paul's School at Bald Hills and walking distance to public transport. Aspley Hypermarket and Business Centre is 6 minutes away, and the Westfield Chermside a mere 10 minutes by car to a plethora of retail, dining and entertainment choices.
- Master bedroom with WIR, Ensuite & ceiling fan
- 2nd bedroom with ceiling fan and built ins
- 3rd bedroom with ceiling fan and built ins
- 4th bedroom with ceiling fan and built ins
- Living area with ceiling fan
- Family bathroom
- Separate toilet
- Media Room / 5th bedroom with ceiling fan
- Living room
- Meals area
- Kitchen with quality appliances and ample bench and pantry storage space
- Study / Office
- Powder room
- Laundry
- Undercover outdoor entertaining area with ceiling fan
- Fully fenced backyard
- Ducted air conditioning
- 2 car accommodation
- Approx 453sqm block
- Close to schools
- Close to shops
- Close to parks
- Close to public transport
Disclaimer:
We have in preparing this advertisement used our best endeavours to ensure the information contained is true and accurate but accept no responsibility and disclaim all liability in respect to any errors, omissions, inaccuracies or misstatements contained. Prospective purchasers should make their own enquiries to verify the information contained in this advertisement.
453m² / 0.11 acres
2 garage spaces
5
2
This property is being sold by auction or without a price and therefore a price guide can not be provided. The website may have filtered the property into a price bracket for website functionality purposes.
Agents
- Loading...
- Loading...
