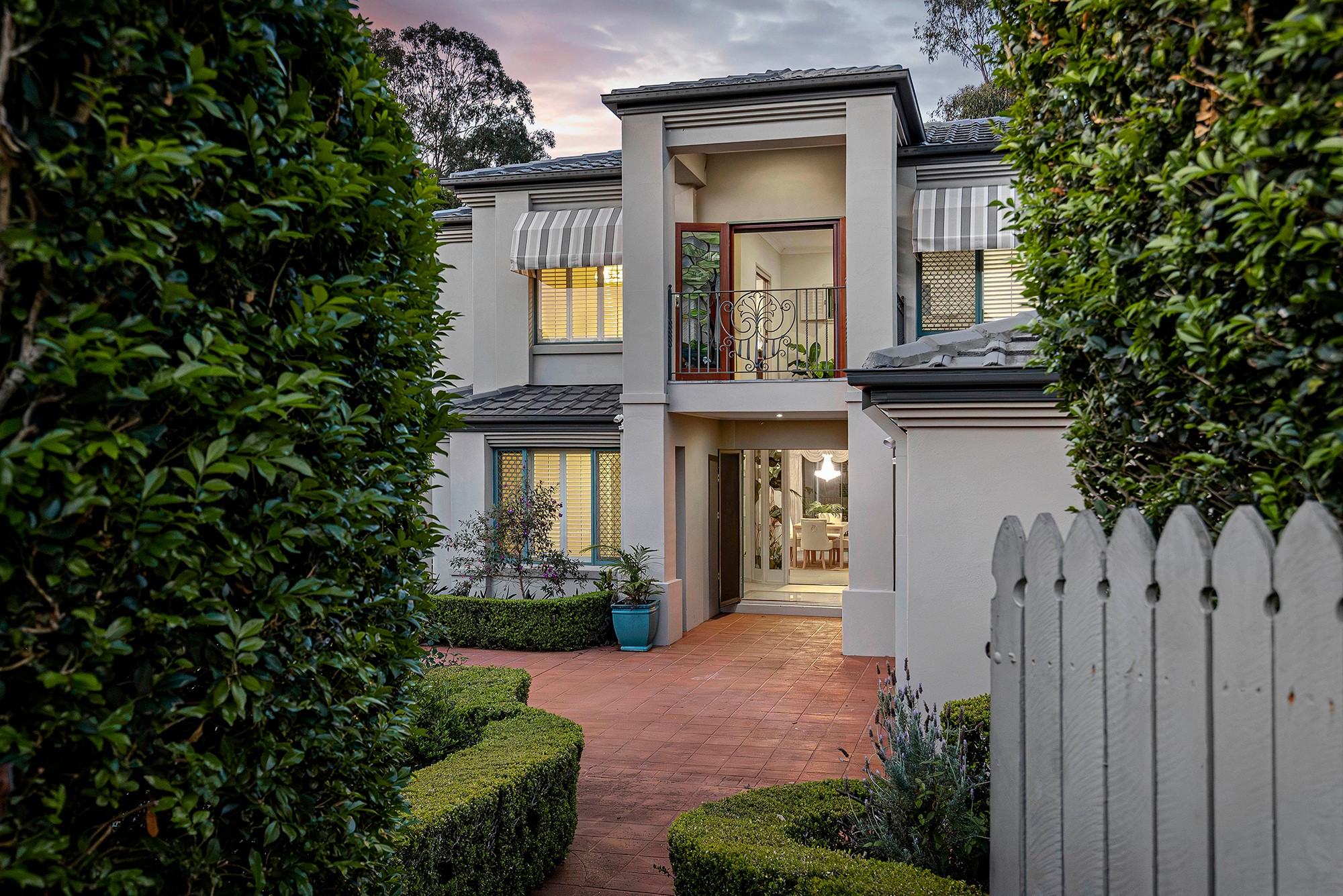Are you interested in inspecting this property?
Get in touch to request an inspection.
House for Sale in Bridgeman Downs
UNDER CONTRACT
- 4 Beds
- 3 Baths
- 2 Cars
Stunning, Luxury Family home in Bridgeman Downs
This grand two-storey family residence has been beautifully designed to offer segregated living zones, luxurious amenities, and an array of sophisticated features perfect for the large or multi-generational family. The Lower Level is the heart of the home, beginning with the stunning Kitchen, which is a spacious delight, showcasing expansive stone benchtops with plenty of workspace and an impressive suite of appliances, including a premium 5-hob ILVE gas stovetop and a high-quality Smeg oven and grill, and dishwasher.
This seamlessly connects to a bright dining area and a welcoming living room, which is bathed in natural light making it the perfect private living space which is kept comfortable year-round with air conditioning and gas fireplace. For more formal occasions, the separate formal lounge and dining room exudes classic elegance, featuring magnificent custom stained-glass doors and a statement chandelier, also benefitting from its own air conditioning.
Accommodation includes a thoughtfully planned guest suite boasting its own air conditioning, a large Walk-in Robe (WIR), and direct access to the undercover outdoor and pool areas. Its decadent ensuite is fully equipped with a relaxing spa bath, a spacious shower, and a double vanity, complemented by a separate, stand-alone toilet.
The second and third bedrooms are also on this level; the second bedroom features built-in robes and elegant plantation shutters, while the third bedroom features built-in robes and enjoys the convenient luxury of two-way access to the family bathroom. This main family bathroom is equipped with both a shower and bath, and a single vanity, which services the rest of the lower level, adjacent to a second stand-alone toilet for household ease.
Practicality is built into this level with a dedicated laundry room and extensive under stair storage.
The private upper level is a secluded retreat, dedicated to rest and quiet recreation. The luxurious master bedroom serves as the ultimate sanctuary, featuring a dedicated air conditioner for optimal comfort, a large Walk-in Robe (WIR), and a lavish ensuite complete with a toilet, a refreshing double-head shower, and a superb double vanity.
An additional second living room on this floor, complete with a ceiling fan offers a flexible space that could serve as a children's play area or a comfortable reading nook. For those working or studying from home, the beautifully dedicated timber lined office is fully equipped with an air conditioner and generous shelving for abundant storage, providing a professional and organised workspace. The upper level is complimented by a charming Balcony, offering a quiet place to enjoy the elevated views.
The outdoor domain is perfectly set up for entertaining, relaxation, and practicality. The property is designed around an inviting, fully undercover outdoor area, providing shade and shelter for year-round alfresco dining and entertaining. From here you are met with a in-ground sparkling saltwater pool, which is a significant feature, believed to be creating a resort-style oasis.
With the beautifully manicured hedges and mature gardens that surround the home and a retaining wall that backs onto the wooded property your practical needs are well covered with a secure garden shed and a large 5000L rainwater tank for garden maintenance. For energy efficiency and safety, the home is equipped with a comprehensive Solar power system and a modern CCTV camera security system. Vehicle accommodation is provided by a secure double car garage with roller doors and sliding automatic front gate finalising this truly complete family package.
Upper Level:
- Master bedroom with WIR, Ensuite and aircon
- Office with aircon and plenty of storage
- Second living area
- Balcony
Lower Level:
- Guest Suite with Ensuite, WIR, aircon and access to outdoor area
- 3rd bedroom with built ins and plantation shutters
- 4th bedroom with built ins and two way access to family bathroom
- Kitchen with stone benchtops, pantry, ILVE 5 burner gas stovetop, Smeg oven, Smeg grill
- Living room with aircon and gas fireplace
- Dining room
- Formal lounge and dining room with aircon and stainglass doors
- Family bathroom
- Stand alone toilet
- Laundry
- Undercover out door entertainment area
- Saltwater Pool 40,000L - Auto-dosing System
- Fully enclosed backyard
- Garden Shed
- Fully secure double car garage
- Security system
- Solar Panels
- Close to schools
- Close to public transport
- Close to schools
- Approx 759 sqm block
Disclaimer:
We have in preparing this advertisement used our best endeavours to ensure the information contained is true and accurate, but accept no responsibility and disclaim all liability in respect to any errors, omissions, inaccuracies or misstatements contained. Prospective purchasers should make their own enquiries to verify the information contained in this advertisement.
759m² / 0.19 acres
2 garage spaces
4
3
This property is being sold by auction or without a price and therefore a price guide can not be provided. The website may have filtered the property into a price bracket for website functionality purposes.
Agents
- Loading...
- Loading...
