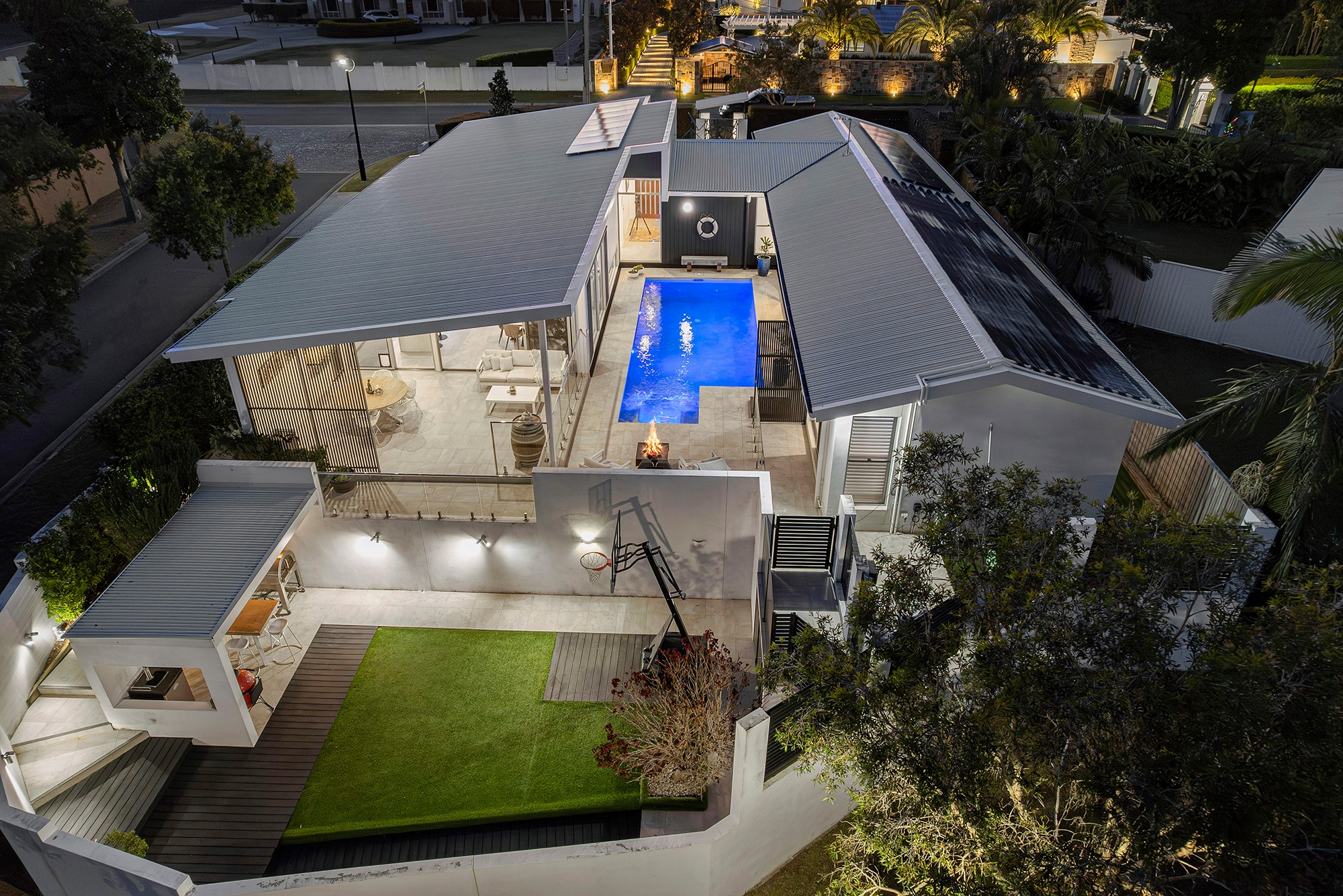Are you interested in inspecting this property?
Get in touch to request an inspection.
- Photos
- Video
- Floorplan
- Description
- Ask a question
- Location
- Next Steps
House for Sale in Bridgeman Downs
An Entertainer's Dream in Bridgeman Downs
- 4 Beds
- 3 Baths
- 2 Cars
Auction | Saturday 11th October at 9:00am | On-Site
Welcome to 79 Retreat Street, a stunning and spacious family home in the heart of Bridgeman Downs, designed for luxurious and effortless living. As you step inside, you are greeted by an abundance of natural light that fills every room, creating a warm and inviting atmosphere. The clever design ensures that almost every angle offers a captivating view of the sparkling, resort-style pool and its serene surroundings. The seamless flow between the indoor and outdoor spaces makes this home an entertainer's paradise.
The main living, dining, and media areas are all connected by a state-of-the-art ducted air conditioning system, ensuring comfort throughout the year. The gourmet kitchen is the true heart of the home, boasting sleek waterfall-edge stone benchtops and a suite of high-end Miele appliances, including a six-burner induction stove, two ovens, a grill, and a built-in coffee machine. A dedicated butler's pantry with its own stone vanity and generous storage keeps the main kitchen clutter-free, making it perfect for hosting large gatherings.
Each of the four bedrooms is a well-appointed sanctuary designed for comfort and style. The luxurious master suite is a true escape, featuring its own ceiling fan, air conditioning, and elegant plantation shutters. A private sliding door access allows you to step directly from your room to the pool area for a refreshing morning dip. The opulent ensuite boasts a double stone vanity, a separate toilet, and a lavish double-head shower. A spacious walk-in wardrobe provides ample storage.
The second and third bedrooms are also fitted with built-in wardrobes, air conditioning, and plantation shutters. The third bedroom also includes a ceiling fan and convenient two-way access to the family bathroom. The fourth bedroom is a highly versatile space, complete with a dedicated study nook/office nook, a walk-in wardrobe, and its own ensuite, which features a single stone vanity and a double-head shower. The family bathroom serves the remaining bedrooms with a full-size bath, a double-head shower, and a single stone vanity, complemented by a stand-alone toilet.
The main living space opens directly to a fabulous undercover outdoor entertainment area, where a built-in Weber BBQ and ceiling fan create the ideal setting for al fresco dining and relaxed evenings. From here, you have direct access to the beautiful pool, which features a convenient outdoor shower. Beyond this, a second, lower outdoor area offers an uncovered turf space and a second stylish undercover entertaining area, providing even more options for relaxation and entertaining. The property is fully fenced, ensuring privacy and security for your family. Practical features such as a new hot water system, a full security system, and environmentally friendly solar panels add to the home's modern appeal and efficiency.
A practical laundry room with access to both the pantry and the double-car garage with a roller door completes this perfectly designed home.
Situated approximately 17 kilometres from the Brisbane CBD and a mere 25 minutes to the Brisbane Airport via the Airport Link Tunnel, you're well-connected. Renowned private schools like St Pauls at Bald Hills and Northside Christian College at Everton Park are only about 15 minutes away. The area is also well-serviced by private bus services from some of Brisbane's best private schools, plus, the vibrant Westfield Chermside, bursting with entertainment, dining, and shopping options, is just a quick drive away.
- Main Bedroom with WIR, ensuite, ceiling Fan, air conditioning and pool access
- 2nd Bedroom with built ins and air conditioning
- 3rd bedroom ensuite access to two way family bathroom, built ins, ceiling fan and air conditioning
- 4th bedroom with WIR, ensuite ceiling Fan, air conditioning and Study / Office nook
- Media Room with ducted air conditioning
- Living room with ducted air conditioning
- Dining room ducted air conditioning
- Kitchen with stone benchtops, quality appliances & butlers pantry
- Family bathroom with two way access
- Laundry
- Undercover outdoor living area with ceiling fan, pool access and built in Weber BBQ
- Pool with outdoor shower
- Second entertainment area with turf and undercover entertainment/bar area
- Solar panels
- New hot water system
- Security system
- Solar panels
- Plantation Shutters on selected windows
- Double car garage with roller door
- Fully fenced backyard
- Approx 814sqm block
- Close to parks
- Close to schools
- Close to shops
- Close to public transport
Disclaimer:
We have in preparing this advertisement used our best endeavours to ensure the information contained is true and accurate, but accept no responsibility and disclaim all liability in respect to any errors, omissions, inaccuracies or misstatements contained. Prospective purchasers should make their own enquiries to verify the information contained in this advertisement.
814m² / 0.2 acres
2 garage spaces
4
3
This property is being sold by auction or without a price and therefore a price guide can not be provided. The website may have filtered the property into a price bracket for website functionality purposes.
Agents
- Loading...
- Loading...
