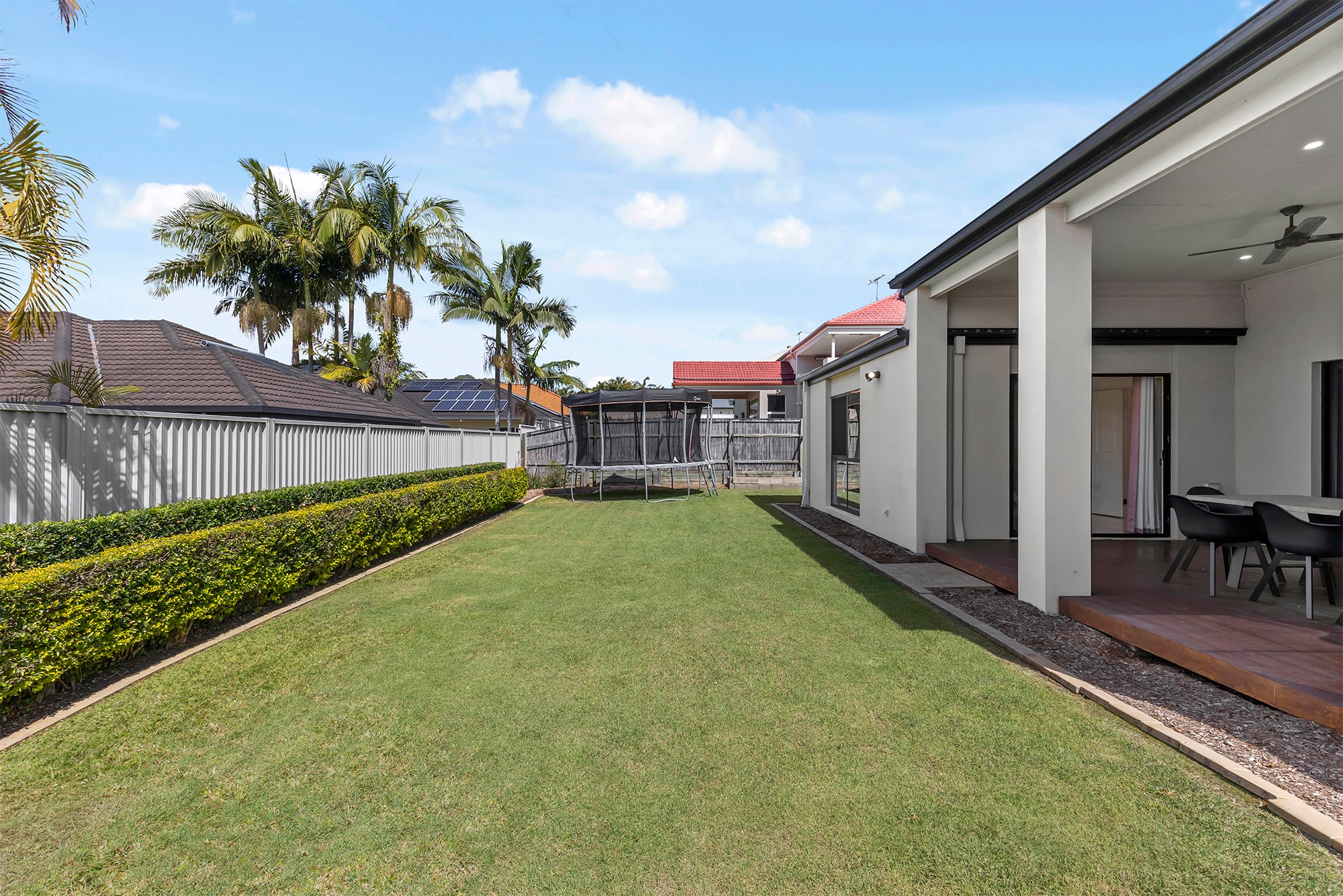Are you interested in inspecting this property?
Get in touch to request an inspection.
- Photos
- Floorplan
- Description
- Ask a question
- Location
- Next Steps
House for Sale in Bridgeman Downs
Spacious Family Home in Travorten Estate
- 6 Beds
- 4 Baths
- 3 Cars
Tucked away in a tranquil cul-de-sac, this stunning home presents a rare opportunity to secure a spacious, sophisticated, and meticulously maintained residence in the heart of Bridgeman Downs. This expansive two-storey home offers an outstanding lifestyle for large families or multi-generational living, with a seamless blend of luxurious finishes, thoughtful design, and premium inclusions. From its commanding street presence to its generous proportions and smart home upgrades, every inch of this property has been carefully crafted for comfort, style, and modern-day convenience.
Upon entry, the home immediately impresses with its sense of space and functionality. The lower level is dedicated to both formal and informal living, catering to every occasion and lifestyle need. A large triple garage with roller doors and smartphone connectivity provides secure parking and additional storage, while a versatile study or sixth bedroom offers flexibility for guests, a home office, or extended family. The formal lounge and dining rooms create a refined setting for entertaining, while a separate media or rumpus room adds a relaxed, private retreat for movie nights or children's play. A full bathroom on this level is ideal for guests, complete with a shower, toilet, and sleek single stone-top vanity, and a large under-stair storage room ensures everything has its place.
At the heart of the home lies a beautifully appointed gourmet kitchen, designed to impress even the most discerning home chef. Featuring expansive stone benchtops, an abundance of preparation space, and a full suite of premium appliances, including a brand-new Beko 6-burner gas stove and oven, built-in coffee machine, and new dishwasher, this kitchen is as functional as it is stylish. A large double sink, filtered water tap, and well-designed pantry add to the practicality, while the central positioning of the kitchen ensures effortless connection to the open plan living and dining zones, as well as the expansive undercover outdoor entertaining area. This alfresco space, complete with a ceiling fan, overlooks the fully fenced backyard, perfect for hosting family and friends or watching the kids play in a secure environment.
The thoughtfully designed laundry also delivers on space and practicality, offering a single sink, generous storage, and direct access to the rear yard. Whether you're managing a busy household or simply enjoying daily routines, the layout of this home has been designed with real-life functionality in mind.
Upstairs, five well-proportioned bedrooms offer private sanctuaries for the whole family. The master suite is a true retreat, featuring a private balcony, an expansive walk-in robe, and a luxurious ensuite bathroom complete with a double stone vanity, freestanding bathtub, large shower, and private water closet. The second bedroom also enjoys the comfort of its own walk-in robe and ensuite, making it ideal for guests, teenagers, or extended family members seeking independence. The third and fourth bedrooms include built-in wardrobes, while the fifth bedroom, currently used as a playroom, comes equipped with its own air conditioning, providing flexibility to suit your family's needs. A well-appointed family bathroom services the remaining bedrooms, featuring a double stone vanity, a separate shower, bathtub, and a separate toilet for added convenience. Ample hallway storage completes the upper level, making organisation effortless.
This home is packed with thoughtful extras and high-end upgrades that set it apart. A fully integrated ducted air conditioning system ensures year-round comfort throughout the home, while a built-in Vacumaid system adds convenience to your daily cleaning routine. Crimsafe security screens, a new alarm system, security cameras, and smartphone-connected garage access provide peace of mind, while new compliant smoke alarms and a new Rheem hot water system further enhance safety and efficiency. The addition of an 11kW solar panel system with converter offers significant energy savings, aligning luxury living with eco-conscious practicality.
Located about 15 kilometres from the Brisbane CBD and 25 minutes from the Brisbane Airport, this home is near various private and public schools and a short drive from Westfield Chermside, offering extensive retail, dining, and entertainment options. Here you are also within walking distance of Travorten Drive Park, which includes a playground.
Upper Level:
- Master bedroom with ensuite, WIR and balcony
- 2nd bedroom with ensuite and WIR
- 3rd bedroom with built ins
- 4th bedroom with built ins
- 5th bedroom with split system air conditioning
- Family bathroom
- Stand alone toilet
Lower Level:
- Dining room
- Living Room
- Media/Rumpus room
- Kitchen with stone benchtop, Beco gas stovetop, pantry and ample storage
- Formal Dining room
- Lounge room
- 6th bedroom
- Full bathroom
- Laundry
- Under stair storage
- Ducted air conditioning and Vacumaid throughout home
- Security system and cameras
- Fully fenced backyard
- Undercover outdoor entertainment area with ceiling fan
- 3 car garage
- Approx 11KW solar
- Approx 800sqm block
- Close to shops
- Close to public transport
- Close to schools
- Close to parks
Disclaimer:
We have in preparing this advertisement used our best endeavours to ensure the information contained is true and accurate, but accept no responsibility and disclaim all liability in respect to any errors, omissions, inaccuracies or misstatements contained. Prospective purchasers should make their own enquiries to verify the information contained in this advertisement.
800m² / 0.2 acres
3 garage spaces
6
4
This property is being sold by auction or without a price and therefore a price guide can not be provided. The website may have filtered the property into a price bracket for website functionality purposes.
Agents
- Loading...
- Loading...
