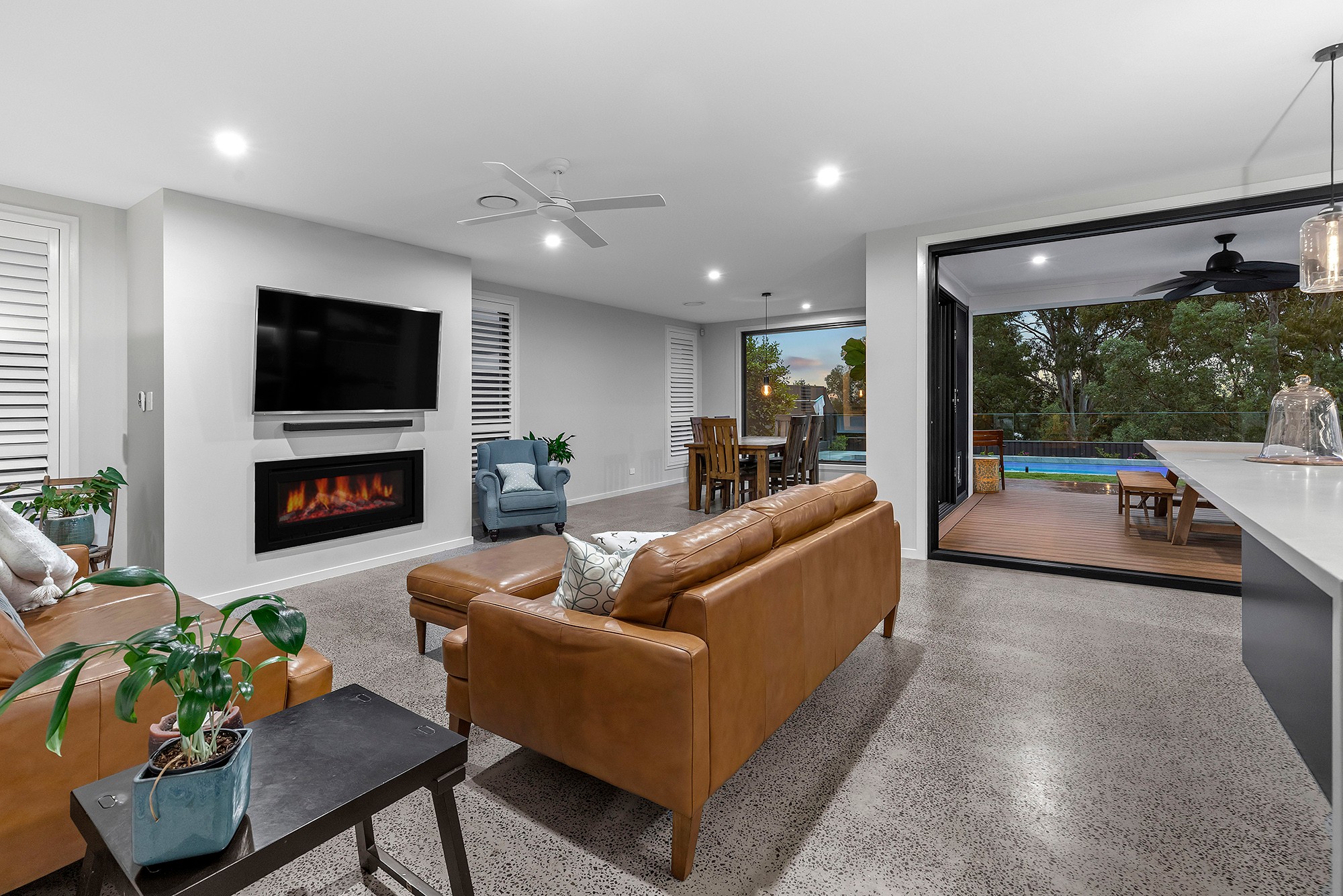Are you interested in inspecting this property?
Get in touch to request an inspection.
- Photos
- Floorplan
- Description
- Ask a question
- Location
- Next Steps
House for Sale in Bridgeman Downs
Immaculate Family Retreat in Bridgeman Downs
- 5 Beds
- 3 Baths
- 2 Cars
Set in a prestigious and tightly held enclave of Bridgeman Downs, this beautiful home presents a rare opportunity to secure a thoughtfully designed, beautifully appointed family home that blends timeless style with modern functionality. Built in 2021 by the highly regarded Brighton Homes, this expansive residence delivers an exceptional lifestyle experience, framed by uninterrupted views of the Glasshouse Mountains and nestled against the lush backdrop of a protected nature reserve.
Set over two meticulously planned levels, this north-facing home is bathed in natural light throughout the day, effortlessly capturing the warmth and brilliance of the Queensland sun. From the moment you step inside, the scale and quality of this home are immediately evident. Concrete flooring throughout the lower level complements the 2.6-metre ceiling height, creating a sense of spaciousness and durability while enhancing the home's clean, contemporary aesthetic.
The heart of the home is the expansive open-plan living zone, anchored by a gourmet kitchen that's been designed to impress the most discerning of chefs. With 40mm stone benchtops, dramatic waterfall edges, a generous breakfast bar, and premium Fisher & Paykel appliances including an oven and a gas cooktop, this kitchen is as functional as it is beautiful. A massive walk-through butler's pantry, fully integrated into the kitchen layout, offers additional preparation space, storage, and a second sink, perfect for entertaining on any scale.
Adjacent to the kitchen is a spacious dining area and a relaxed family living zone, both designed to capture the home's exceptional northern light and striking natural vistas. A feature fireplace adds a sense of warmth and ambience, creating the perfect space for cosy evenings with family or friends. At the front of the home, an additional lounge or office space with its own fireplace offers flexibility for those working from home or could serve as a quiet reading retreat. Completing the lower level is a fifth bedroom with a ceiling fan, ideal for guests or extended family, along with a well-appointed third bathroom featuring a shower, single vanity and toilet. There's also a full-sized laundry and clever understairs storage.
Upstairs, the home continues to deliver on space, comfort and luxury. The master suite is spacious, private, and positioned to make the most of the home's breathtaking views. Wake up to panoramic mountain vistas or unwind in the evening with a soak in the freestanding bathtub, while enjoying views through the large windows of the adjacent nature reserve. The en-suite is a statement of indulgence, featuring a double shower, dual vanities, and designer fixtures, while a generous walk-in robe completes the space. The remaining three bedrooms on the upper level are all generously proportioned, each with built-in wardrobes and ceiling fans, and serviced by a stylish family bathroom with a separate shower. A convenient powder room adds further practicality to the upper floor layout.
Outdoor living is where this home truly shines. The north-facing backyard has been designed as a private oasis, low-maintenance yet high-impact, it features a 10-metre mineral salt pool that captures sunlight throughout the day, ensuring comfortable swimming year-round. A stunning heated copper outdoor shower adds a luxurious touch, perfect after a swim or a morning run. The automated irrigation system ensures that the gardens remain green and thriving with minimal effort. Whether you're entertaining guests, spending time with the family, or simply enjoying a peaceful morning coffee, the outdoor spaces have been thoughtfully designed to accommodate every lifestyle.
Additional features include zoned ducted air conditioning throughout the home for year-round comfort, two working fireplaces for winter warmth and ambience, and secure double car accommodation.
The home is just 15 kilometres to the Brisbane CBD and 25 minutes to Brisbane Airport. Here you are also just an 8-minute drive to St Paul's School at Bald Hills and walking distance to public transport. Aspley Hypermarket and Business Centre is 6 minutes away, and the Westfield Chermside a mere 10 minutes by car to a plethora of retail, dining and entertainment choices.
Upper Level
- Master bedroom with WIR, Ensuite & ceiling fan
- 2nd bedroom with built ins & ceiling fan
- 3rd bedroom with built ins & ceiling fan
- 4th bedroom with built ins & ceiling fan
- Family bathroom
- Powder room
Lower Level
- Living room with fireplace & ceiling fan
- Dining room
- Office/lounge with fireplace
- Kitchen with stone benchtops, quality appliances, butler's pantry & breakfast bar
- 5th bedroom with ceiling fan
- Full bathroom
- Laundry
- Outdoor deck with ceiling fan
- Fully fenced backyard
- Mineral salt swimming pool & outdoor heated copper shower
- Ducted air conditioning & zoned
- Automated irrigation system
- Concrete floors throughout downstairs
- 2 car accommodation
- Approx 500sqm block
- Backing onto parkland
- Close to public transport
- Close to schools
- Close to shops
Disclaimer:
We have in preparing this advertisement used our best endeavours to ensure the information contained is true and accurate, but accept no responsibility and disclaim all liability in respect to any errors, omissions, inaccuracies or misstatements contained. Prospective purchasers should make their own enquiries to verify the information contained in this advertisement.
500m² / 0.12 acres
2 garage spaces
5
3
This property is being sold by auction or without a price and therefore a price guide can not be provided. The website may have filtered the property into a price bracket for website functionality purposes.
Agents
- Loading...
- Loading...
