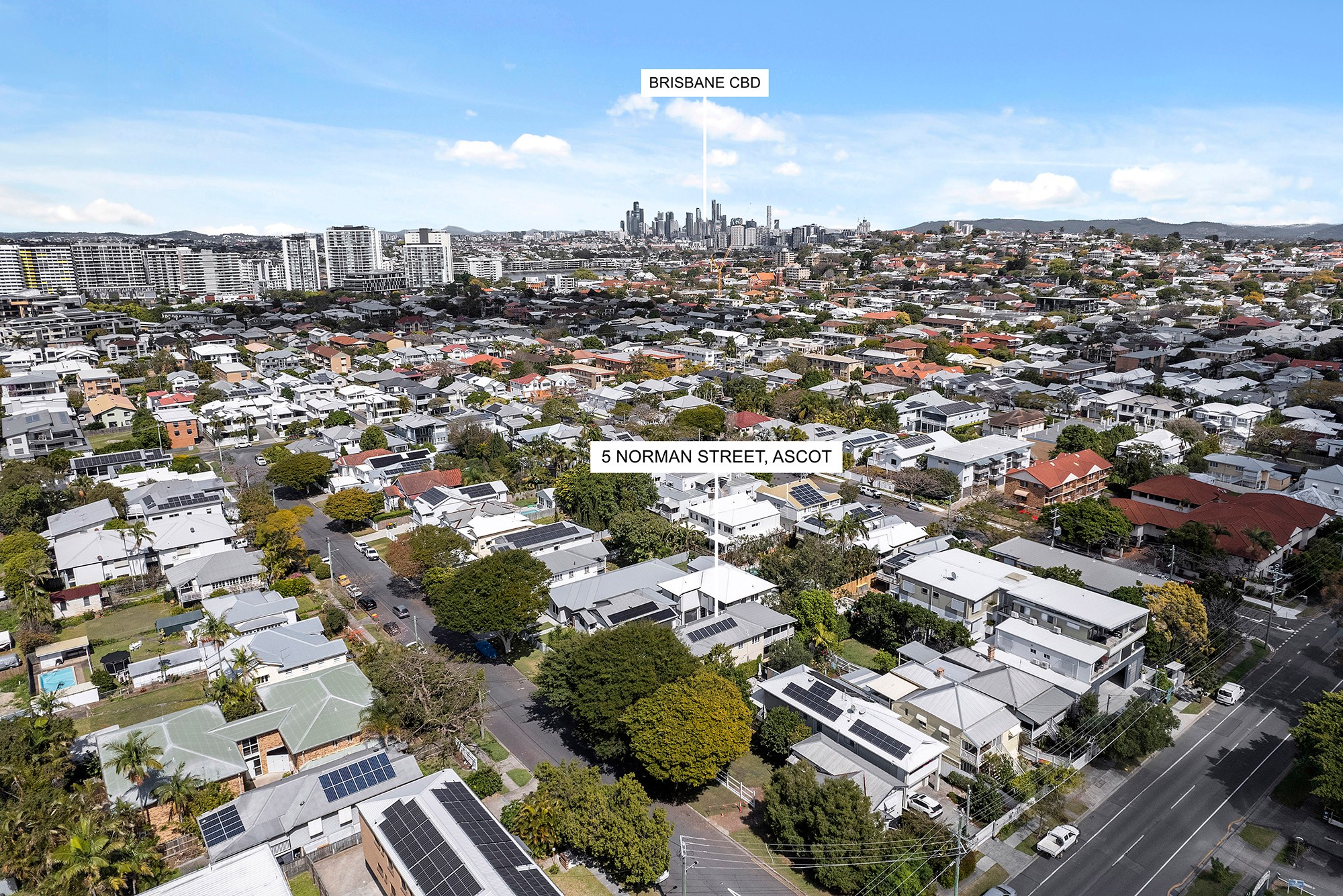Are you interested in inspecting this property?
Get in touch to request an inspection.
- Photos
- Floorplan
- Description
- Ask a question
- Location
- Next Steps
House for Sale in Ascot
Charming Family Home in Ascot
- 4 Beds
- 2 Baths
- 2 Cars
Positioned in the prestigious suburb of Ascot, this beautifully appointed dual-level residence offers a rare blend of space, style, and functionality, making it the perfect choice for discerning families, professionals, or multigenerational living. From its modern inclusions to its thoughtfully designed layout, every element of this home has been carefully considered to provide comfort, convenience, and contemporary appeal. Surrounded by quality homes and located within close proximity to local schools, cafes, parks and public transport, this property is an exceptional lifestyle opportunity.
On the lower level, the home opens to a welcoming and versatile layout that caters to both everyday living and guest accommodation. A generous living room with split system air conditioning offers a relaxed setting for family downtime, movie nights, or informal gatherings. Adjacent to the living space is a full bathroom, complete with a walk-in shower, single vanity, toilet and heater lights - perfect for servicing guests or residents of the lower level. This floor also houses three well-proportioned bedrooms (bedrooms two, three, and four), each equipped with built-in wardrobes, ceiling fans, and their own air conditioning units, ensuring every family member enjoys personal space and year-round comfort. A dedicated internal laundry adds to the practical appeal, while understairs storage helps keep the home clutter-free.
Upstairs, the home opens into an expansive and light-filled living area that seamlessly combines the lounge, dining, and study spaces. The air-conditioned lounge room offers an inviting space for everyday living, while the adjoining dining area provides an elegant setting for both casual meals and formal entertaining. The separate study or home office, also air-conditioned, creates a peaceful and private workspace ideal for professionals working from home or students needing a quiet zone.
At the heart of the upper level is the modern chef's kitchen, where form meets function. Featuring sleek stone benchtops, premium Bosch appliances including dual wall ovens and a dishwasher, and an electric cooktop, this kitchen is designed to inspire culinary creativity. A large island bench provides a central hub for entertaining or casual dining, while the pantry and abundance of cabinetry offer ample storage solutions. Whether preparing a weeknight meal or hosting a gathering, this kitchen is as stylish as it is practical.
Also on the upper floor is the spacious master bedroom, a private sanctuary complete with built-in wardrobes, a ceiling fan, and split system air conditioning. The master also enjoys the privacy of its own ensuite, thoughtfully designed with contemporary finishes. The main bathroom on this level is a convenient two-way layout, servicing both the living area and the remaining bedrooms. It features a spa bathtub, walk-in shower, and single vanity - ideal for families with children or visiting guests.
Step outside to the expansive undercover deck, a true highlight of the home. Perfectly designed for year-round enjoyment, this outdoor space is equipped with a ceiling fan, outdoor heater, and retractable screens for all-weather entertaining. Whether hosting weekend barbecues or enjoying quiet mornings with a coffee, this area brings the indoors out with ease. The fully fenced backyard offers a safe and private environment for children and pets to play, while the easy-care garden includes an irrigation system connected to tank water, keeping the yard green and lush all year round. A garden shed offers additional outdoor storage for tools and equipment.
Further enhancing the home's appeal are a range of premium features that ensure both comfort and efficiency. These include solar panels to help reduce energy bills, a gas hot water system, NBN connection with a central Home Hub, speaker outlets for integrated audio, and security sensor lighting for added peace of mind. With storage throughout and a layout that supports modern family life, this property offers a superb balance of lifestyle and liveability.
The home is just 6 kilometres to the Brisbane CBD and 12 minutes to Brisbane Airport. First class public and private schools are within walking distance, as is the Racecourse Road precinct with a variety of dining, entertainment, and retail options.
Upper Level
- Master bedroom with Ensuite, built ins , air conditioning & ceiling fan
- Study/office with air conditioning
- 2 way bathroom
- Lounge room with air conditioning
- Dining room with air conditioning
- Kitchen with stone benchtops, electric cooktop, Bosch appliances & island bench
- Undercover deck with ceiling fan, heater & screens
Lower Level
- Living room with air conditioning
- 2nd bedroom with built ins, air conditioning & ceiling fan
- 3rd bedroom with built ins, air conditioning & ceiling fan
- 4th bedroom with built ins, air conditioning & ceiling fan
- Family bathroom
- Laundry
- Patio & understairs storage
- Garden shed
- Irrigation system
- Fully fenced backyard
- Solar panels
- Security sensor lightings
- Home hub & NBN connected
- 2 car accommodation
- Approx 405 sqm block
- Close to shops
- Close to public transport
- Close to schools
- Close to parks
Disclaimer:
We have in preparing this advertisement used our best endeavours to ensure the information contained is true and accurate, but accept no responsibility and disclaim all liability in respect to any errors, omissions, inaccuracies or misstatements contained. Prospective purchasers should make their own enquiries to verify the information contained in this advertisement.
405m² / 0.1 acres
2 garage spaces
4
2
This property is being sold by auction or without a price and therefore a price guide can not be provided. The website may have filtered the property into a price bracket for website functionality purposes.
Agents
- Loading...
- Loading...
