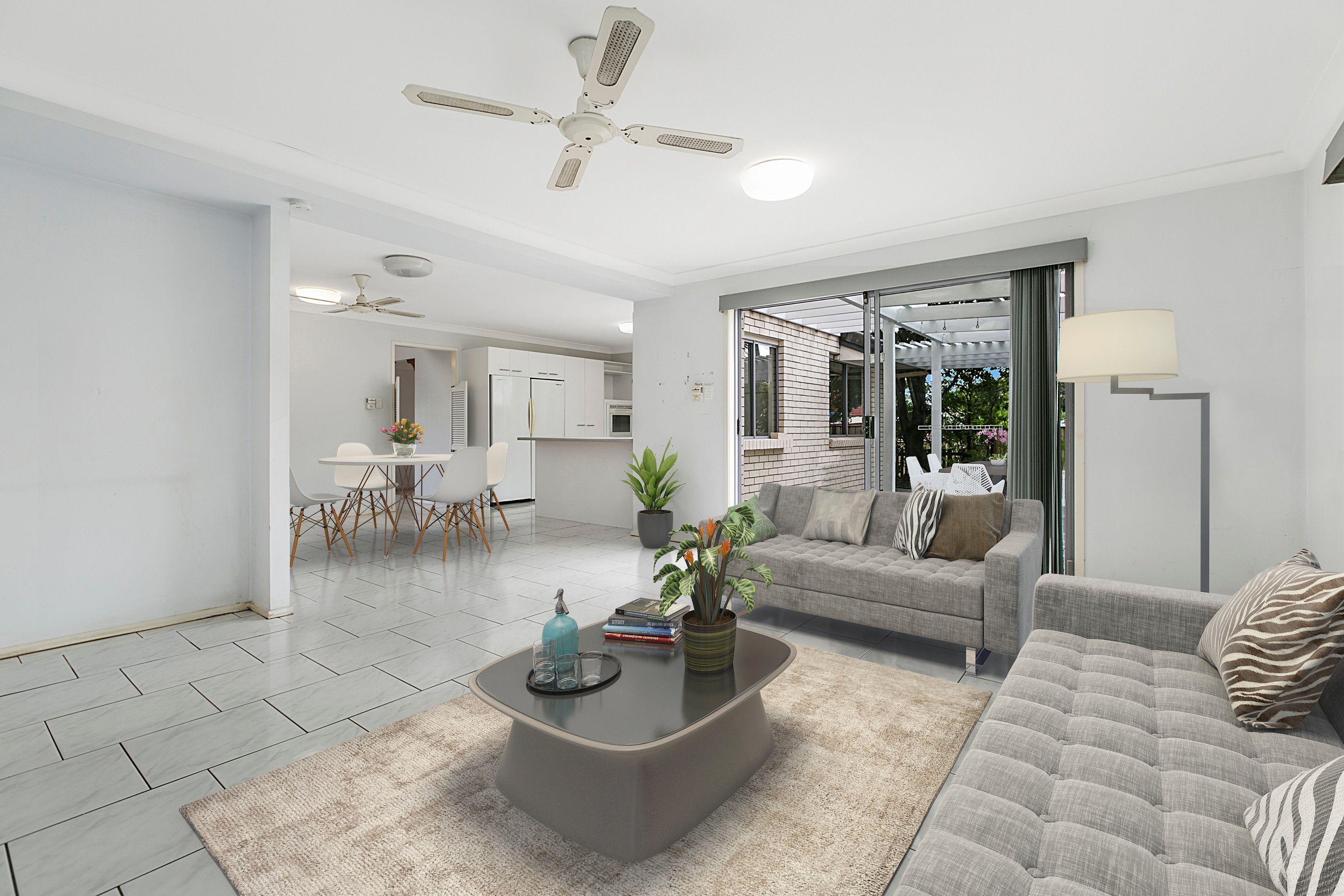Leased By
- Loading...
- Photos
- Floorplan
- Description
House in Albany Creek
FAMILY LIVING IN THE HEART OF ALBANY CREEK
- 4 Beds
- 3 Baths
- 4 Cars
A spacious kitchen is centered at the heart of the home with plenty of storage, bench space and brand new appliances. For convenience, a bathroom is also located on the lower level of the home.
This home boasts multiple living areas on the lower level including a huge sunken lounge and separate dining area as well as a meals and family area and a large rumpus room. A fourth bedroom/study is also located on the lower level.
From the rumpus room there is access to the 10m x 4m patio area looking out to the large yard. A powered 7.6m x 6m shed is also located in the backyard.
Upstairs features the master bedroom with ensuite and walk-in robe as well as 2 large bedrooms with built-ins and a family bathroom.
- Master bedroom with ensuite & walk-in robe
- 3 generous size bedrooms
- Kitchen with updated appliances
- Huge sunken lounge & dining areas
- Tiled meals & family areas
- Large rumpus room with access to backyard
- Patio area
- Large, usable backyard with side access
- Powered shed
- Close to schools
- Close to shopping Centre's
- Close to public transport
To Apply: Click Here - https://app.snug.com/apply/raywhitebridgemandowns*
** To Inspect: Please use the request inspection button to contact our Property Manager to register for a scheduled Open House. You will receive a reply via SNUG with a request to register. **
1,124m² / 0.28 acres
4 garage spaces
4
3
